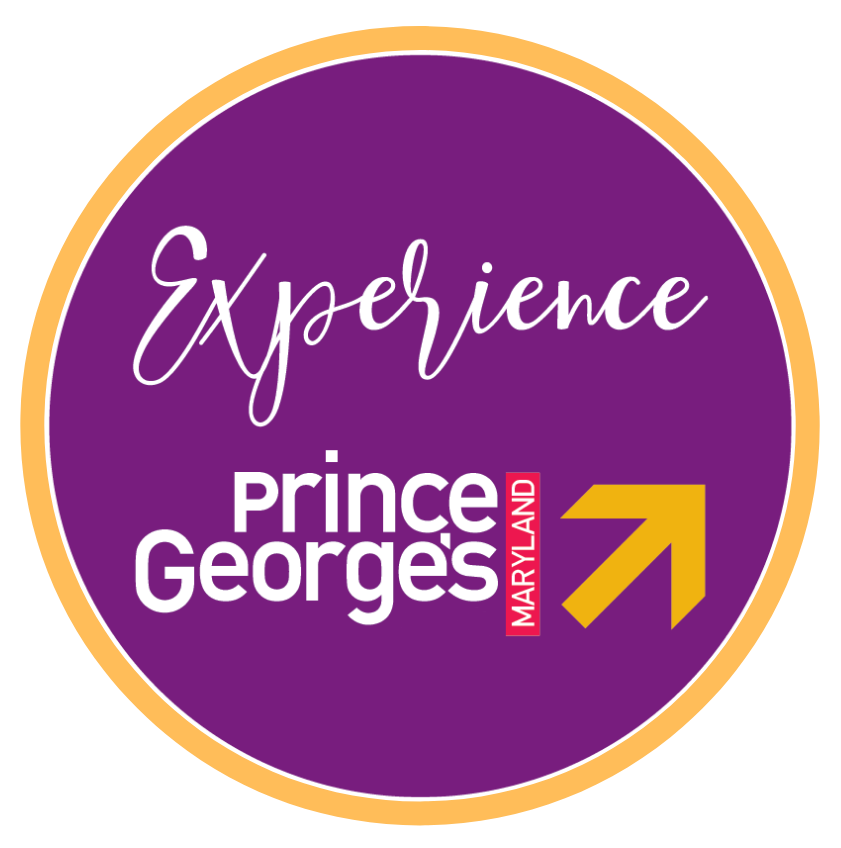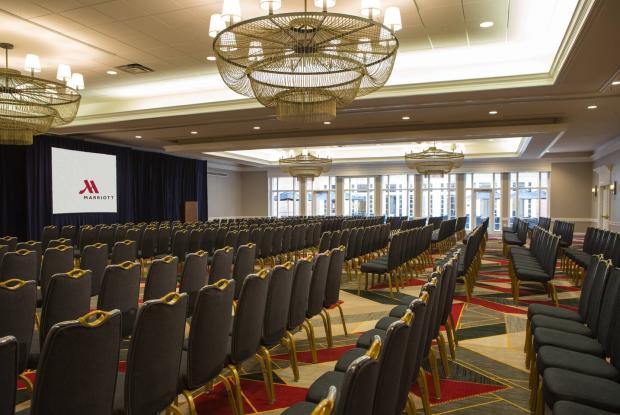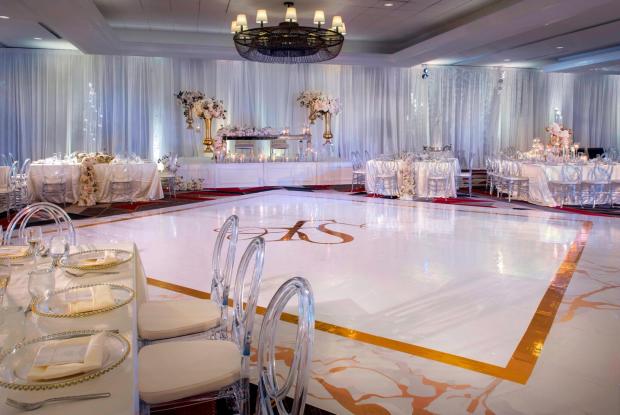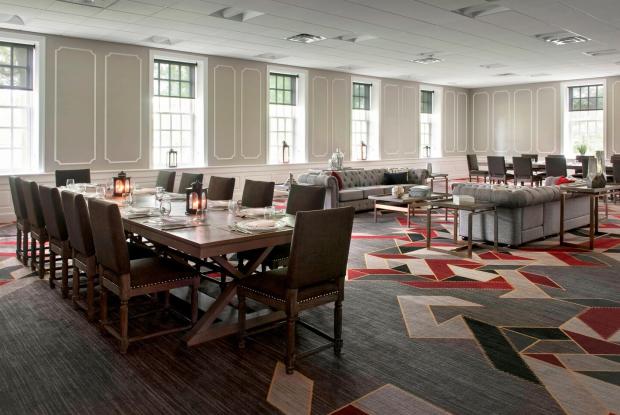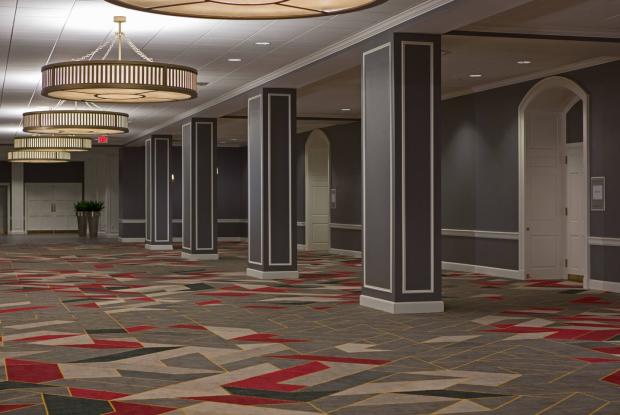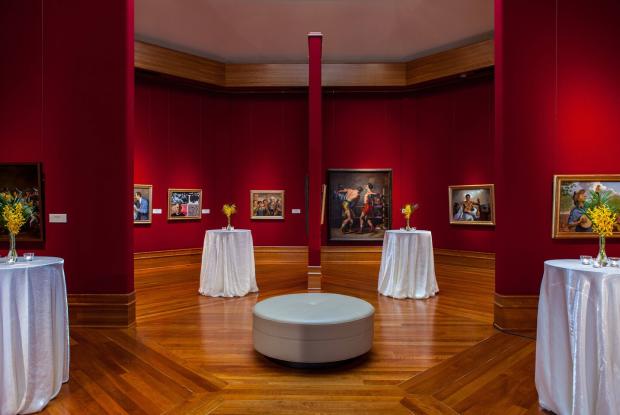
College Park Marriott Hotel and Conference Center
3501 University Blvd. EastHyattsville, MD 20783
301-985-7300 / 888-236-2427 Visit Website
-
Details
College Park Marriott Hotel & Conference Center was the first hotel in the US to earn the prestigious LEEDS-certified designation for eco-friendly buildings. Set in College Park, MD, near the University of Maryland campus, our hotel is a 10-minute drive from Washington, DC. Our 41,384 square feet of meeting space features two ballrooms, an art gallery and a sculpture garden with premier services.
-
Facilities
- Description College Park Marriott Hotel & Conference Center was the first hotel in the US to earn the prestigious LEEDS-certified designation for eco-friendly buildings. Set in College Park, MD, near the University of Maryland campus, our hotel is a 10-minute drive from Washington, DC. Our 41,384 square feet of meeting space features two ballrooms, an art gallery and a sculpture garden with premier services.
- Largest Room 910
- Total Sq. Ft. 30854
- Doubles (2 beds) 100
- Singles (1 bed) 137
- Number of Rooms 35
- Suites 31
- Sleeping Rooms 237
0101
- Total Sq. Ft.: 1330
- Width: 35
- Length: 38
- Height: 10
- Theater Capacity: 142
- Classroom Capacity: 72
- Banquet Capacity: 90
- Reception Capacity: 110
0102
- Total Sq. Ft.: 810
- Width: 30
- Length: 27
- Height: 10
- Theater Capacity: 70
- Classroom Capacity: 36
- Banquet Capacity: 40
- Reception Capacity: 60
0103
- Total Sq. Ft.: 588
- Width: 21
- Length: 28
- Height: 10
- Theater Capacity: 60
- Classroom Capacity: 24
- Banquet Capacity: 40
- Reception Capacity: 60
0105
- Total Sq. Ft.: 1590
- Width: 53
- Length: 30
- Height: 10
- Theater Capacity: 180
- Classroom Capacity: 90
- Banquet Capacity: 100
- Reception Capacity: 120
Lower Level Art Gallery
- Total Sq. Ft.: 3476
- Width: 22
- Length: 158
- Theater Capacity: 220
- Banquet Capacity: 100
- Reception Capacity: 220
Chasen
- Total Sq. Ft.: 1537
- Width: 53
- Length: 29
- Height: 10
- Theater Capacity: 50
- Reception Capacity: 50
1101
- Total Sq. Ft.: 437
- Width: 23
- Length: 19
- Height: 10
- Theater Capacity: 40
- Classroom Capacity: 18
- Banquet Capacity: 25
- Reception Capacity: 30
1102
- Total Sq. Ft.: 616
- Width: 28
- Length: 22
- Height: 10
- Theater Capacity: 60
- Classroom Capacity: 27
- Banquet Capacity: 40
- Reception Capacity: 35
1101/1102
- Total Sq. Ft.: 1092
- Width: 52
- Length: 21
- Height: 10
- Theater Capacity: 100
- Classroom Capacity: 54
- Banquet Capacity: 60
- Reception Capacity: 60
1103
- Total Sq. Ft.: 588
- Width: 21
- Length: 28
- Height: 10
- Theater Capacity: 54
- Classroom Capacity: 24
- Banquet Capacity: 40
- Reception Capacity: 35
